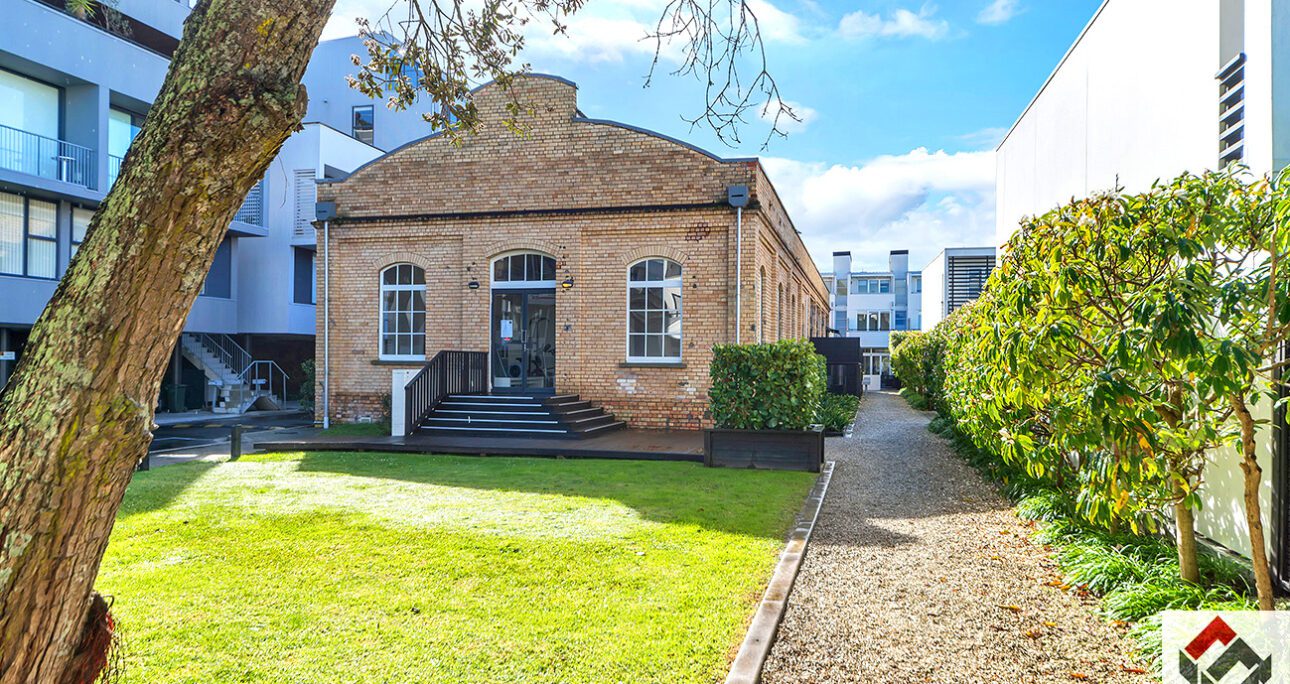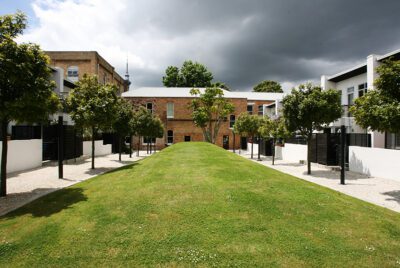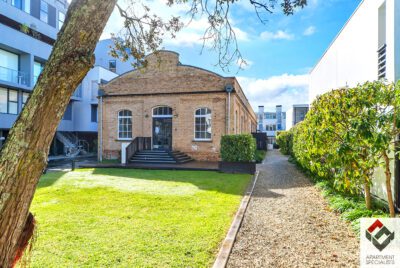Calling all busy city slickers seeking an ideal retreat that’s a short stroll from work, the supermarket, Ponsonby Road and the pub. By Lucy Richmond. Weekend Herald – January 31, 2004
This enviable St Marys Bay address defines what city living should be all about – big-time convenience, low maintenance and no traffic hassles with a touch of luxury thrown in.
The three-bedroom gem of a modern terrace in Beaumont Quarter – a $100 million mixed-use residential development on the site of Auckland’s old gas works in Beaumont Street opposite Victoria Park – is screaming out to busy professionals seeking a top-quality sanctuary in the heart of the city buzz.
Beaumont Quarter, the work of Melview Developments, comprises some 250 houses and apartments, sporting amenities, car parking, landscaped spaces and pedestrian pathways.
Being an end terrace, number 1 Fisher Point Dr has the added bonus of side windows, which owner Liz Kerby says makes it particularly appealing.
“As well being architecturally designed with floating ceilings rather than just box-like proportions, it’s wider than many terrace homes and in an excellent location,” she says. “And being on an historic site with lots of greenery is something unusual for Auckland.”
The home’s sleek front door opens to reveal a light and airy living area, where a pale olive feature wall and a light blue display recess spell up-to-the-minute interior design. Topped off with dark mushroom-coloured wool carpet and light walls, the room boots stuffy and formal into touch and hails relaxing in delightfully modern surrounds as the order of the day. Several clever storage ideas feature in this neat room, including space for a TV and stereo cabinet under the stairs and a handy, almost invisible, wall cupboard for coats and shoes.
Stepping up from the lounge area is the snazzy kitchen and dining space, which offers ash white strip wood flooring as a fabulous contrast to the carpet. The area is perfectly positioned for entertaining, where the host can chat and serve drinks to guests in the lounge while keeping an eye on the oven at the same.
For such a compact floor plan the kitchen is big on pantry and cupboard space, which is neatly concealed behind rich dark brown cabinetry. The appliances include a stainless-steel Fisher & Paykel DishDrawer, a Fisher & Paykel wall oven, ceramic hob and integrated fridge-freezer, Panasonic microwave, rangehood and waste disposal.
The back door opens the kitchen and dining area to a charming courtyard, where low-maintenance container gardening keeps the work to a minimum but has maximum impact.
Heading upstairs – where a chunky stainless-steel handrail and a long, narrow window half-way up ooze ultra-trendy appeal – the two smaller bedrooms are the first stop. One is being used as an office, while the other sports two pretty light turquoise feature walls. Both rooms have built-in wardrobes and are a decent size for an inner-city terrace pad.
Along the hall, the stylish bathroom comes complete with grey porcelain floor tiles, a good-sized shower, a bath surrounded by white tiles, Grohe tapware, a heater chrome towel rail and a custom-designed vanity with a circular basin sitting on top. The laundry is discreetly incorporated to one side behind a door.
The main bedroom – with superb floor-to-ceiling, built-in cupboard space – opens to a cute, private balcony with a black, slatted balustrade, which provides the perfect spot to enjoy quiet cuppa and a good book. An added bonus is a large storage unit off the balcony, where suitcases, sports gear and other stuff destined for filing in cardboard boxes can be stashed.
A two minute stroll from the front door takes exercise-seekers to the 18m lap pool, gym, spa and sauna, which are shared with other Beaumont Quarter residents. This fabulous facility is housed in one of the original gas works buildings. The owner of this home is provided with one car park and has the option to rent another on a weekly basis.
With the Viaduct Harbour at its doorstep and Ponsonby Rd just up the hill, luxury city living beckons at this modish abode.
Address: 1 Fisher Point Drive, St Marys Bay.
Size: Floor area 95sqm. plus 5sq m balcony
Price Indicator: Upper $300,000s.
Source: Where the living is easy – Citystyle section, Weekend Herald, 31 Jan 2004



