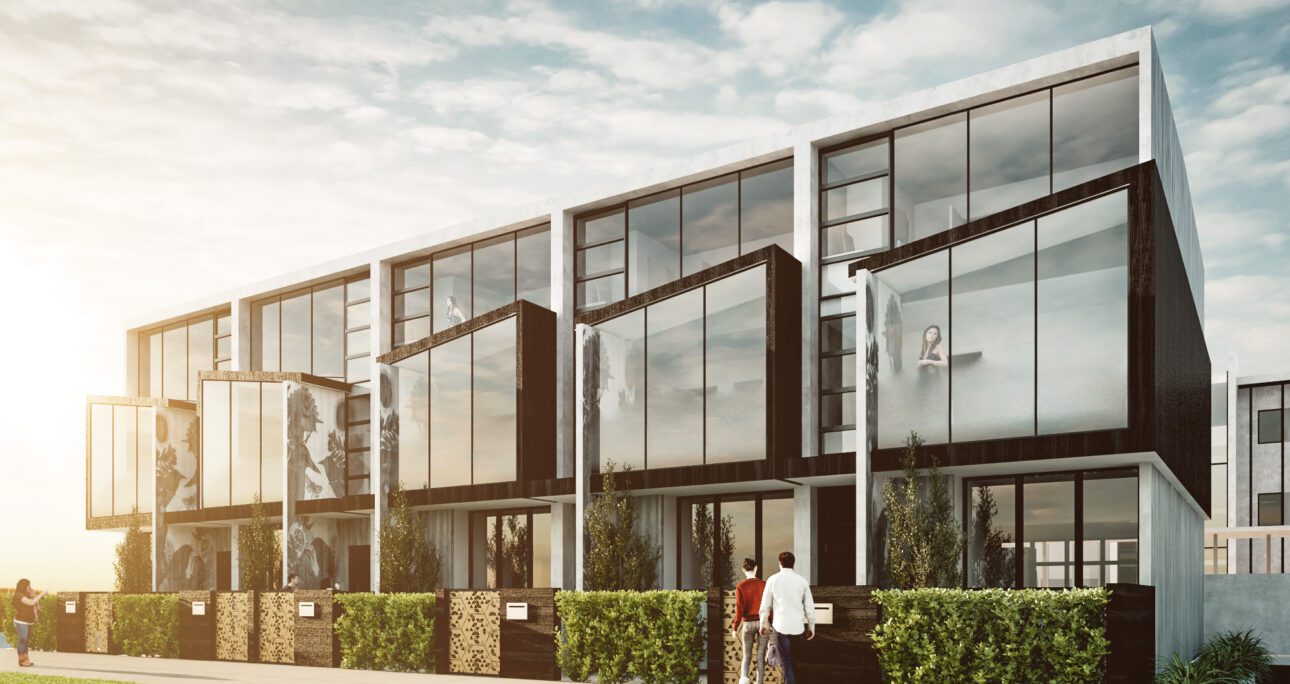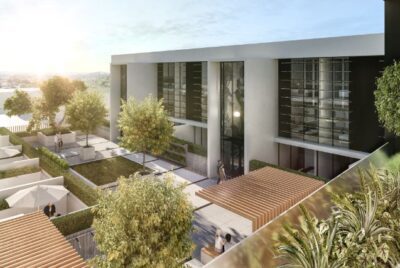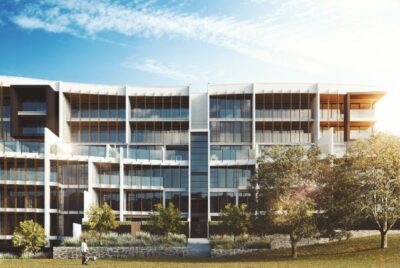There’s nothing worse than investing in an apartment with a great outlook only for another developer to come along a few years later and plonk a new building in the way.
Luckily for the owners of homes in the new Kingsland development, NXN (pronounced Nixon), that is not going to be a problem. Their north-facing view is protected because they’re next to a park that can’t be built on.
In fact the site has no neighbours on three sides – as well as Nixon Park to the north, they are bordered by Bond St to the east, and Kingsland Terrace to the south. There is a collection of small businesses to the west. The site’s location at the end of a cul-de-sac means there will be no through traffic.
“We were really happy to be able to get this site,” says Matt Wickham, the senior development manager with developers Templeton. “It is in a prime location with a northerly aspect – we think it is going to be a very cool place to live.”
Matt lives in the area, so he knows all about what Kingsland has to offer. It’s bursting with great cafes, bars, restaurants and shops; is home to one of New Zealand’s top sporting venues, Eden Park; has a train station that’s just a handful of stops from the city – and all of these things will be just a few minute’s walk from NXN.
“There’s a cycleway nearby, it’s just a few minutes drive into the city, and it’s also a cheap taxi ride home,” points out Matt. “But even though it is so close to the city, it still has this great village feel, and there is also plenty of green space – including Nixon Park right next door.”
Five four-bedroom terraced houses and 73 one-, two- and three-bedroom apartments will make up the NXN complex. That is a lot of residences, but it has been cleverly designed so that it is set up as a series of boutique developments, rather than one big sprawling block.
“We wanted to create an intimate experience for residents — it won’t feel like a bigger building,” says principal architect Graham Crust from Beca Architects.
NXN won’t be obvious or intrusive – in fact many people who drive through Kingsland will have no idea that it is there. It has been laid out to slot into the sloping land, which means apartments on different levels will have direct access to outdoor areas in the form of courtyard gardens.
The apartments have been designed to be as light and airy as possible. They will have a balcony or a garden, lots of windows and a high stud. The balconies will be wide enough to provide large entertaining spaces, but will be divided by walls from the neighbours for privacy.
Making each apartment as spacious as possible was also an important consideration. “We wanted them to be spacious – we didn’t want shoeboxes,” says Matt.
All of the two- and three-bedroom apartments have two bathrooms, and in most cases there is a walk-in wardrobe separating the en suite from the master bedroom. High-quality fixtures and fittings are being used throughout, and buyers have the option of light or dark colour palettes. Bathrooms will have porcelain-tiled floors and vanity units, and kitchens will feature Smeg appliances.
Single and tandem carparks are available for purchase, as are spacious storage cupboards in the basement.
Eight boutique penthouse apartments have their own private lifts and lobbies, says Matt.
Templeton, a bespoke developer behind projects such as Beaumont Quarter and the Sebel Hotel in the Viaduct, as well as the current restoration of Mt Eden’s former mayoral chambers and fire station, is focused on creating a complex that will enhance the area as well as providing homes that suit a variety of people.
“There’s been a lot of interest already,” says Matt.
“We’re seeing professional couples, empty-nesters and a few investors, although it seems to mostly be owner-occupiers who are interested. We’ve got rugby fans who want to be close to Eden Park and one purchaser who lives by the beach up north but wants a city pad. I think it is going to be a great community.”



