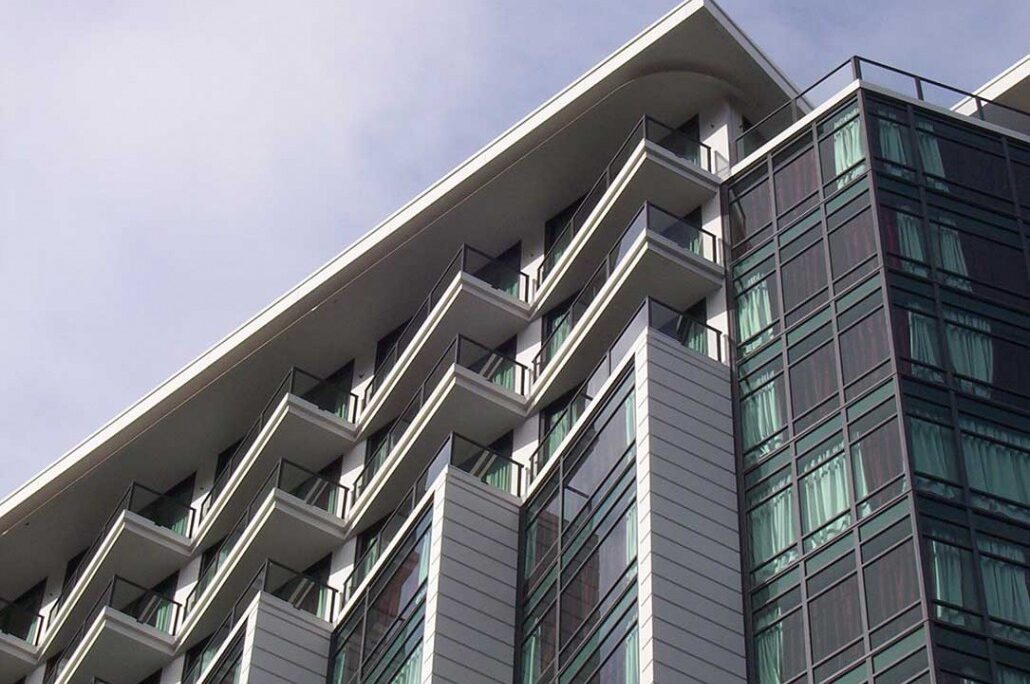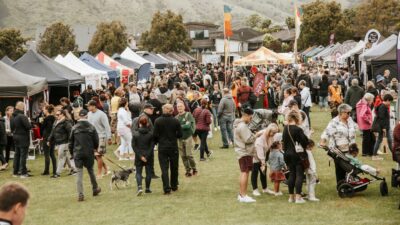he $15 million project refurbishing the former Mt Eden Municipal Chambers and fire station on a combined site has already won numerous awards.
Auckland mayor Phil Goff officially opened the development on June 16, then in the evening the project won the multi-unit residential property best in category as well as gaining an excellence in the heritage and adaptive re-use category at the national Property Industry Awards. On the same evening, Sauvarins First Glass, received their own best use of glass award.
The project has taken nearly two years, although the first apartment owners took possession just before last Christmas.
Goff praised developers Templeton Group and their development managers Development Advisory Services for the restoration of two beautiful buildings which are part of Mt Eden’s history. The Municipal Chambers was completed in 1912 and the fire station in 1924.
The buildings were landmarks, and their restoration was important to preserving Auckland’s heritage and sense of place. The council and local board had worked closely with developers throughout the project.
Both structures have Category B heritage protection to preserve the exterior and site as authentically as possible. To their delight, Templeton was able to source the original plans.
Refurbishing such relatively rare buildings, changing their purpose to high-end residential dwellings and bringing them fully up to current standards including 100 percent of seismic code, when 60 percent would have been acceptable, was always going to be a challenge. The attention to detail invested in these lovingly-restored buildings has ensured that everyone involved in the project took great pride in the process.
“The aim was to restore them into luxury apartments to last the next 100 years, while complementing their eras and styles,” says project director Nigel McKenna, from Templeton Group.
“The design philosophy was to retain and enhance the original heritage values of the buildings despite the adaptations required for a drastically new use.”
Older character buildings have a quality and flexibility that accounts for their durability, he says, and he’d been privileged to help retain, restore and adapt many of them, including the old Customhouse and the Old District Court buildings in Auckland, and the former City Hotel and Shed 3 in Wellington.
Such solid buildings have lasted well structurally, but different uses over the years had meant the addition of modern lightweight walls, suspended ceilings, escape stairs and doors – not to mention exterior pipes, cables and condensing units – had diminished much of their beauty. This was particularly obvious in the municipal chambers. Both buildings also needed to meet current safety standards.
The interior design of the apartments reflects the two buildings’ different original uses. The Station block has been given a much more New York loft, industrial feel compared with the more elegant Chambers apartments. The two are linked by a stylish glass vestibule featuring a curved iron staircase to the first floor landing. The ground floor entranceway to the Chambers apartments even features the original door of the vault, once used for storing cash and documents.
Both buildings have high ceilings that give the apartments a spacious feel. All boast large living areas, bespoke architecture, careful design and high quality fixtures and fittings, and all are acoustically isolated.
The three apartments in the Municipal Chambers enjoy the newly refurbished plasterwork and three-metre stud height, with the penthouse apartment featuring an additional storey and bedroom plus a private courtyard and skylight strip bringing light into the bedroom area below.
The two downstairs apartments in the fire station open to private courtyards and a green roof above the underground carpark, and the whole second floor is devoted to a spacious four-bedroom apartment also with a private, west-facing courtyard.
All apartments needed double-glazed windows – important for both thermal and acoustic insulation, but something neither building had been designed for. Retrofitting the double glazing initially seemed a straightforward process but there were a number of challenges. Not only had the frames been heavily modified over the years, they had been made from a mixture of kauri, matai and rimu. Their complex shapes meant mullions were installed over the double glazing to match the original smaller frames.
Specialist glaziers Sauvarins were commissioned to re-glaze the timber window frames from the Chambers building, and Papakura Joinery made all the new window and door joinery.
“Both of these were large scopes of work critical to achieving the desired outcome,” says Cyrus Greenbank, construction manager for Development Advisory Services.
“Just to fit and reinstall each window was a major task.”
Double-glazing was impossible if the mild steel window frames in the Station were to be retained, so the original glass was replaced with a laminate to achieve acceptable acoustic resistance. Thermal performance was realized through framing and insulating the inside of the double-skin brick exterior, enveloping the building in insulation and meeting council standards.
The new structural glass link between the two buildings was carried out by Woods Glass and used lightweight construction techniques to ensure the heritage buildings remained visually dominant. It also offered space for the lift connecting all floors including the underground carpark, and the curved stairway. In keeping with the local geology, materials such as basalt were used for the lift surrounds.
Retrofitting insulation to the walls of the Station was simplified by the building’s double-skin brick construction, a relatively advanced technique for the times.
“This allowed us to retain a number of key internal heritage features,” Greenbank says.
Seismic structural reinforcement was achieved by using cross bracing diaphragms across walls, ceilings and floors, partly provided by Helibars to tie the two walls together as well as to the concrete column and beam structure.
The original look of the exterior plastering was critical to the overall development’s authentic appeal, and this huge task was undertaken by CoverUP Dynamics.
Development Advisory Services and the lead contractor, Watts and Hughes Construction, were careful to respect those in the vicinity, including a school across the road and a house within two metres of the restoration work.
Greenbank says Watts and Hughes deserve a lot of credit for the management of this project and their unwavering commitment to finish a very challenging seismic and heritage refurbishment.
He’s also full of praise for the tolerance and positive interest shown by residents throughout the process – and of the occasional historical stories that emerged.
As local board chair Peter Haynes said at the official opening, “The quality of this project is exactly what we’d like to see more of in our area”.




