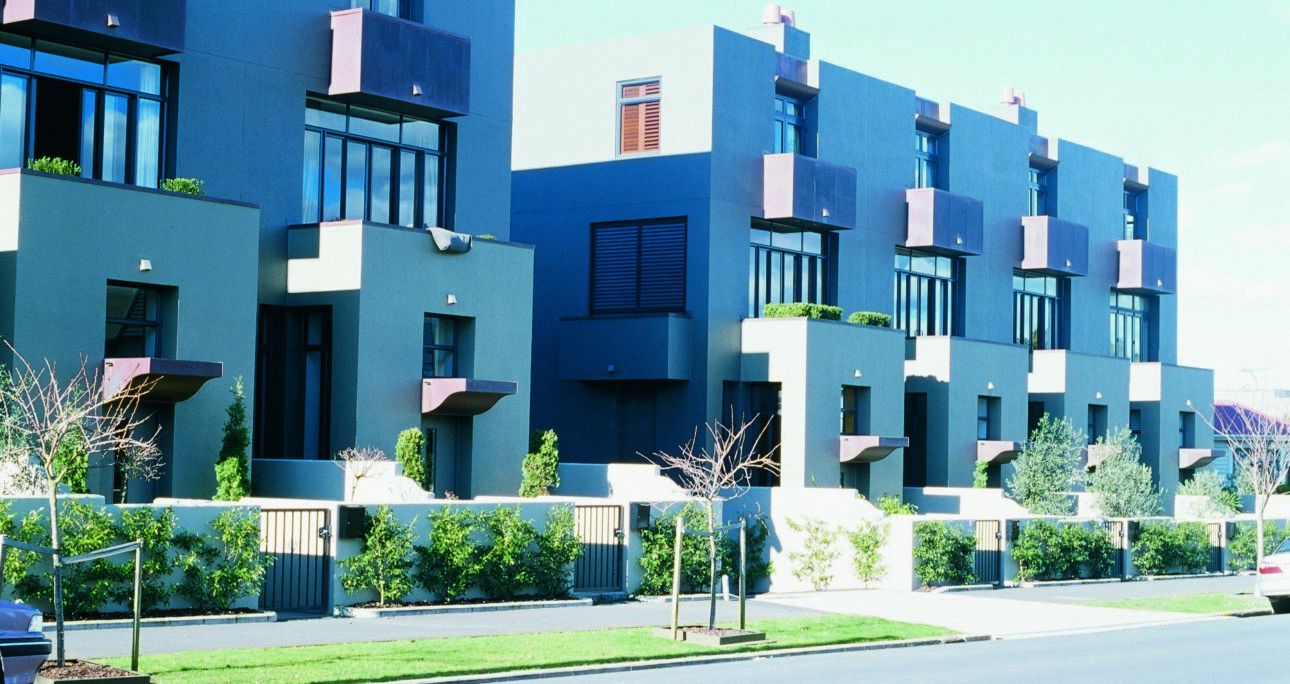Soaring to the limit of its 12.5m height restriction, a curious edifice stands in Parnell’s Maunsell Street.
On the former Foundation for the Blind site a sculptural façade has been built, seemingly as a monument to its own importance. Behind the enormous wall, with its cut-outs and copper balconies, a small plastered display suite seems overawed by such effrontery.
The Brent Hulena-designed building is intended to be enigmatic to arouse curiosity. The marketing ploy suggests the uniqueness and scale of 24 terraced townhouses to be built here. “The park-like atmosphere of the site generated the architecture. It demanded an extraordinary product,” says Mr Hulena.
As soon as the development begins in a few months, the building will be dismantled. But developer Nigel McKenna, of Melview Developments, says it is thanks to the façade that he has already sold seven townhouses. Others have tried and failed to develop the site.
One hopeful touted $2 and $3 million apartments. Mr McKenna has opted for family homes of a low-scale intensity, more in keeping with Parnell. Mr Hulena says the development will be built in two stages around a courtyard, on an “individual scale”.
For about $700,000 to $800,000 Mr McKenna and co-developer Greg Wilkinson, of Axis Property Group, will offer double garages, flexible room layouts with roof-garden options, ample storage, and practical extras like dumb waiters. Says Mr Hulena: “Inside, the spaces seem amazingly dramatic.”

