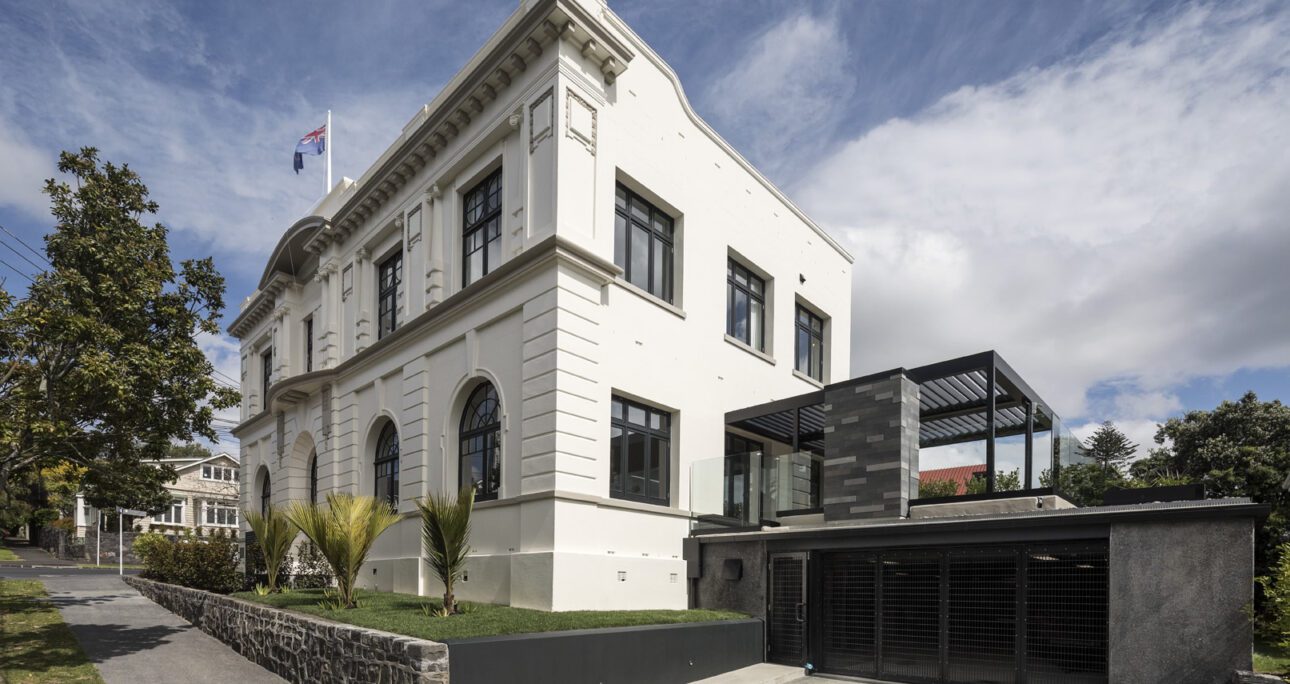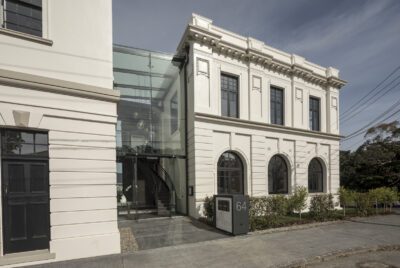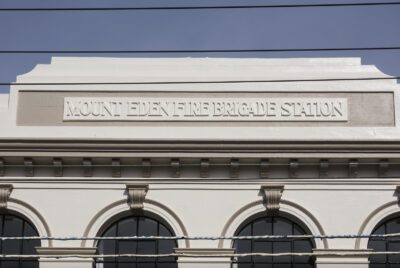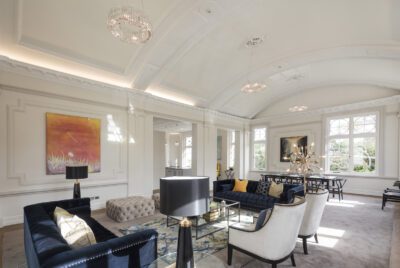New Chambers & Station apartments delight Mt Eden board members
A $15 million restoration and conversion of the former Mt Eden Municipal Council Chambers building and the Mt Eden Fire Station is nearing completion.
Nigel McKenna has worked with a team to convert the Heritage New Zealand Category B listed buildings into six luxury apartments. “I’m the developer and I own it with WJ Investments,” McKenna said referring to fellow investors lawyer Warwick Goldsmith and conservation architect Jackie Gillies.
Chambers & Station, on the corner of Valley and Sherbourne Rds, has four ground-level apartments sold for $900,000-plus, two just under $2 million and two penthouse apartments: one in the ex-council building is now for sale, the other is to be retained by WJ Investments, McKenna said.
The project involved a seismic upgrade, new foundations, wall bracing and reinforcing, demolishing a link building and replacing it with an 8m-high glass atrium with lift and internal staircases, removing all windows and doors, restoring and repairing them and installing new double glazing, replacing roofs, developing new outdoor living and garden areas with fireplaces and barbecues, installing air conditioning and fire services and underground car parking, topped with 30cm of soil growing a healthy lawn.
“We wanted the building to read separately but we tried to take as light a touch as we could,” McKenna said of the new double-height glass atrium.
Twelve car parks were built half a level below ground. Basalt rock prevented more extensive excavation, McKenna said.
Original fireplaces were exposed, the council vault was restored and moved to a ground-level apartment foyer, kauri floors were exposed and polished and new American oak floors laid in parts.
Apartments in the two buildings were given distinctive, separate themes: industrial for the fire station and classic for the council building.
The 1924 fire station is reinforced in-situ concrete with brick infill panels and steel windows. It ceased operating as a fire station in 1970 and both buildings were then used by the Mt Eden Borough Council.
The more glamorous and ornate 1912 plastered brick municipal chambers has timber floors and windows with a decorative arched level-one plaster ceiling with deep angular cornices, modillions and frieze and masonry walls with ornate plastered columns, mouldings, dado and picture rails.
McKenna is a discharged bankrupt formerly of Melview Developments but also one of New Zealand’s most experienced, award-winning private developers. His projects include Viaduct Harbour buildings, the ex-Westin now-Sofitel on Auckland’s waterfront, Stratis at Lighter Quay, Beaumont Quarter apartments, Queenstown’s Hilton, Wellington’s Dockside and Shed 5.
“I’m proud of my projects. People need to be reminded it was a global financial crisis. The Bank of Scotland was 300 years old. They don’t exist any more,” he said, encouraging people to move on.
The apartment conversion had sought to retain the character of the original buildings and work within the structure shells, he said. Marble bathroom walls, high-quality European fittings, designer pendant lighting, Carrara marble bench tops, textured wallpapers and oak cabinetry are some features.
The project extended to painting the next door neighbour’s villa on Valley Rd “as a thank you because they were extremely accommodating when we were digging the basement, digging on their boundary”.
Glenda Fryer, Albert Eden Local Board deputy chairperson, expressed delight at what “the architects and builders have done to bring out the former glory of this scheduled heritage site.
“They have retained and highlighted the best features of the building and council chambers and revealed details of the hidden parts of the building in the master bedroom of the penthouse suite,” she said.
Peter Haynes, board chairman, said he had supported the development at the outset.




